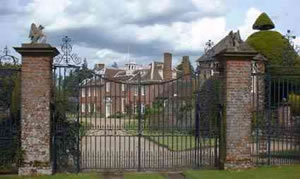 The origins of the ancient Manor of Sharsted date back too far to be
accurately ascertained; there has undoubtedly been a house on the site since
1080, but it is unlikely that there exist any remains of the original.
The origins of the ancient Manor of Sharsted date back too far to be
accurately ascertained; there has undoubtedly been a house on the site since
1080, but it is unlikely that there exist any remains of the original.
The present-day Sharsted Court is a romantic and rambling house, set within woods. One arrives at the gates - which are topped by winged, stone bulls - via an avenue of trees leading from Doddington Church (in which the Sharsted Chapel houses the graves of squires dating back to the 13th century).
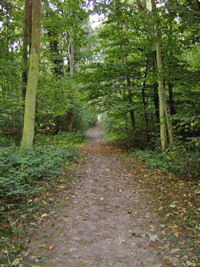 Through the wrought iron gates, designed in 1882, can be seen the Queen Anne
front which faces north-west. The gazebo before it, dating back to the same
period, is positioned on the angle of a long, walled terrace, running
south-eastward and connected to the house by a wall of yew trees. Flint and
brick walls surround the main gardens and the topiary section; they form a
special backdrop for old-fashioned roses and border flowers. The yews present
many interesting shapes which have evolved over the years, such as a little
house with two chimney pots in the corner of the topiary garden and a
locomotive running along one end of the sunken garden.
Through the wrought iron gates, designed in 1882, can be seen the Queen Anne
front which faces north-west. The gazebo before it, dating back to the same
period, is positioned on the angle of a long, walled terrace, running
south-eastward and connected to the house by a wall of yew trees. Flint and
brick walls surround the main gardens and the topiary section; they form a
special backdrop for old-fashioned roses and border flowers. The yews present
many interesting shapes which have evolved over the years, such as a little
house with two chimney pots in the corner of the topiary garden and a
locomotive running along one end of the sunken garden.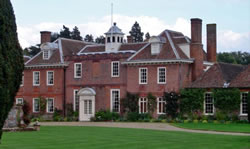 The brick front, dating back to 1711, consists of two wooden-corniced
wings with steep, tiled roofs and a bold dormer on either side of the loftier
centre. This centre section is furnished with imitation battlements and its
roof is crowned with a belfry - which housed the bell to call the estate
workers. In the middle is a porch (the pediment of which contains the crest of
a demi-bull rampant) which leads into the hall. This is two storeys tall and
the width of the central portion of the building. As one penetrates into the
courtyard behind - which lies behind the more southerly wing of the front - it
becomes clear that the much older building (dating back to the 14th century at
least) was substantially remodelled in the 1700's.
The brick front, dating back to 1711, consists of two wooden-corniced
wings with steep, tiled roofs and a bold dormer on either side of the loftier
centre. This centre section is furnished with imitation battlements and its
roof is crowned with a belfry - which housed the bell to call the estate
workers. In the middle is a porch (the pediment of which contains the crest of
a demi-bull rampant) which leads into the hall. This is two storeys tall and
the width of the central portion of the building. As one penetrates into the
courtyard behind - which lies behind the more southerly wing of the front - it
becomes clear that the much older building (dating back to the 14th century at
least) was substantially remodelled in the 1700's. | Sharsted Court (1950's) View thru the wrought Iron Gates |
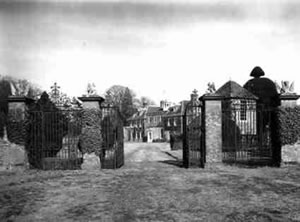 |
Reprinted by kind permission of |
Towards the end of the 1800's a fourth side was built, making the house almost square in shape with an inner courtyard. This high, three-storey and rather ugly, Victorian side - which had tall, cold rooms and little charm - was demolished in 1967.
Now the light reaches into the lovely courtyard, illuminating the two beautiful old wings. The newer, Victorian East Wing had a conservatory added to it in 1987.
Sharsted has a 'drunken' staircase (built at an angle), reputedly the 13th stairway to be constructed in the house, leading to the 79th room. There is a secret passage to one of the bedrooms from the Tapestry Sitting Room, about which many stories exist. The same can be said for the haunted Blue Room.
Ownership of Sharsted Court
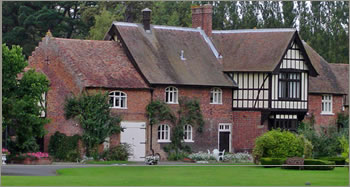 Sharsted, which in Saxon times may have been woodland of the Teynham
folk, first appears as a subsidiary manor held directly from the Archbishop
of Canterbury in 1174 - but no separate rolls for it have been found.
In 1254, however, its possessor was John de Sharsted, entered in Teynham
records as holding a very small area ('one fortieth of a Knight's fee').
An early tomb in the Sharsted Chapel was observed by Hasted, the 18th-century
Kentish historian, to have had a brass filet inscribed 'Richard de Sharsted'
and dating his death to 1287.
Sharsted, which in Saxon times may have been woodland of the Teynham
folk, first appears as a subsidiary manor held directly from the Archbishop
of Canterbury in 1174 - but no separate rolls for it have been found.
In 1254, however, its possessor was John de Sharsted, entered in Teynham
records as holding a very small area ('one fortieth of a Knight's fee').
An early tomb in the Sharsted Chapel was observed by Hasted, the 18th-century
Kentish historian, to have had a brass filet inscribed 'Richard de Sharsted'
and dating his death to 1287.
Miscellaneous Info (contributed by Peter Stuart)
The Kent Hundred Rolls of 1274-5 makes mention of Robert de Sharsted, a serjeant of the same lathe (Faversham), in the following year took 2s. from Ralph de Pire. October 1271-1272
1498 Lewis CLIFFORD, Sheriff of Kent 13 Hen. VII., by Mildred, daughter of Bartholomew BOURNE, of Sharsted, son of Alexander CLIFFORD, of Bobbing, by Margaret, daughter of Walter COLEPEPPERIn 1314 Robert, a son or grandson, bought lands in Doddington, Lynsted, Teynham, Newnham, Ospringe and other adjoining parishes; clearly he was a rich man, although this must be seen in relation to the general poverty of the neighbourhood.
In 1333, his son bequeathed Sharsted to his daughter and heiress, wife of John de Bourne of Down Court, Doddington - whose father was Sheriff under Edward III. At that time, Sharsted was apparently occupied by Robert de Nottingham, who also possessed Bayford Castle (in Sittingbourne), Tong Castle and Box Court.
An explanation suggested is that John de Bourne is known to have been one of the knights who held Leeds Castle against Edward II in 1314; due to this his lands were forfeited to the Crown, until Edward III restored them - with the exception of Sharsted - in 1327.
Robert de Nottingham is presumed to have been a follower of
Edward II and appears to have been allowed to keep Sharsted until his
death in 1374. His widow was left a specifically-defined section of the
house; if the interpretation of the records is correct, it renders the
age of the timber-framed South West range to at least the mid-14th Century,
and suggests that its use at the time was as a 'dowager wing' of the 'great
chamber' or main hall. It also suggests that the present house-keeper's
room was once the 'new chamber' of a 14th Century squire's widow.
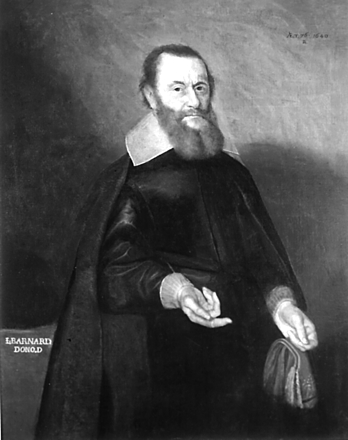 Bartholomew de Bourne's inheritance of Sharsted at the beginning of the
15th Century heralded the start of a long ownership. It was not until
two hundred years later - in about 1625 - that Francis Bourne sold the
estate. The new owner was Abraham Delaune, son of Dr Gideon Delaune (Info On Gideon De Laune) an
eminent Huguenot physician and theologian, one of the founders of the
Apothecaries Hall and inventor of a pill of which James I thought highly.
It would seem to have been Abraham's grandson, Col. William Delaune, MP,
who transformed Sharsted in 1711 and added the gazebo at the end of the
raised terrace.
Bartholomew de Bourne's inheritance of Sharsted at the beginning of the
15th Century heralded the start of a long ownership. It was not until
two hundred years later - in about 1625 - that Francis Bourne sold the
estate. The new owner was Abraham Delaune, son of Dr Gideon Delaune (Info On Gideon De Laune) an
eminent Huguenot physician and theologian, one of the founders of the
Apothecaries Hall and inventor of a pill of which James I thought highly.
It would seem to have been Abraham's grandson, Col. William Delaune, MP,
who transformed Sharsted in 1711 and added the gazebo at the end of the
raised terrace. The Colonel had no children of his own; it was his wife's stepson, George Swift, on whom Sharsted was settled. A tablet in Doddington Church relates that Swift 'died by an unfortunate fall from a chariot, April 21, 1732, aged 25'. Therefore, in 1739, Col. Delaune left Sharsted to his nephew, Gideon Thornicroft. In 1742, the latter died, leaving Sharsted to his mother - who survived him by only two years.
She bequeathed the estate to her two unmarried daughters, Dorcas and Elizabeth. Dorcas subsequently left Sharsted to the great-grandson of Sir William Delaune, Alured Pinke. Mrs Mary Pinke, who died in 1839 at the age of 100, passed the property to her great-nephew, Captain Edmund Faunce. In 1864, his son Chapman Faunce added 'Delaune' to his surname and changed the spelling to Faunce-De-Laune. In 1892, he was succeeded by Captain A. Faunce-De-Laune, who died in 1949.
The 1849 Will of Maj.-Gen. Sir ALURED DODSWORTH FAUNCE, C.B is available to view in the historical research resources pages for Doddington
The Information below has been added by kind permission of the : De Laune
Cycling Club :-

"Mr. De Laune (Chapman) was a man of some substance - a High Sheriff of
Kent, a magistrate and a considerable landowner. Much of his property was in
South London (De Laune Street and Faunce Street are still there) so it was only
natural that the parish priest of St. Mary's, Newington, should turn to him
for help when he wanted to set up a social club for young men. Mr. De Laune
did more than just help - he gave No.22 New Street, Kennington, for the young
men's exclusive use. He also paid for the building of a gymnasium, dressing
room and other improvements. Thus the De Laune Institute was started.
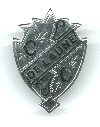 He became the President of the Institute and actively encouraged the
wide-ranging sporting interests of Victorian England. These included cricket,
billiards, boxing, football, gymnastics, dramatics, athletics, debating, singing
and dancing.
He became the President of the Institute and actively encouraged the
wide-ranging sporting interests of Victorian England. These included cricket,
billiards, boxing, football, gymnastics, dramatics, athletics, debating, singing
and dancing.
In the summer of 1888 a few of the members organised a number of
cycle rides. Such was their enjoyment that they used the winter to canvas further
support and in the spring of 1889 the De Laune Institute Cycling Club was founded.
The forerunner of the De Laune Cycling Club; which these days are based in Peckham, south London. Our connections with the family lasted for many years. Mr.
Alured Faunce De Laune was President from 1909 to 1949; his wife Margaret then
held the Presidency from 1949 until 1956.
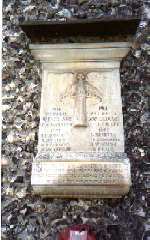 During
the Great War of 1914-18 Mrs Margaret Faunce De Laune sent many personal gifts
to our members serving in the Forces. After the war, at a reunion dinner and
concert, the Club presented her with a gold badge of honour as a "thank
you".
During
the Great War of 1914-18 Mrs Margaret Faunce De Laune sent many personal gifts
to our members serving in the Forces. After the war, at a reunion dinner and
concert, the Club presented her with a gold badge of honour as a "thank
you".
At the same time the question of how best to remember those who were
killed in action was resolved when a member suggested a memorial plaque. Another
member carved the five names into a stone tablet; this is positioned on the
outside wall of the church.
Captain De Laune duly unveiled the plaque on Easter
Day 1920. The nine members who were killed in the Second World War were later
added.